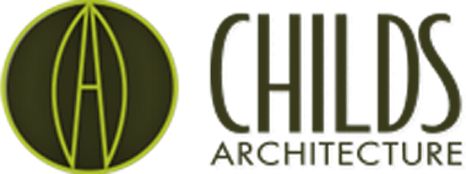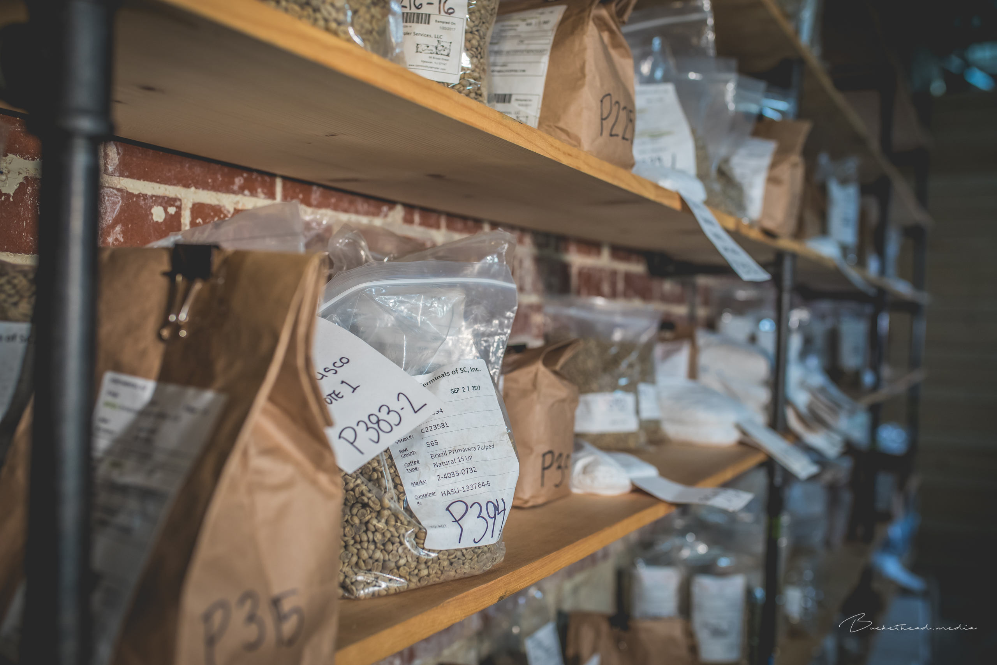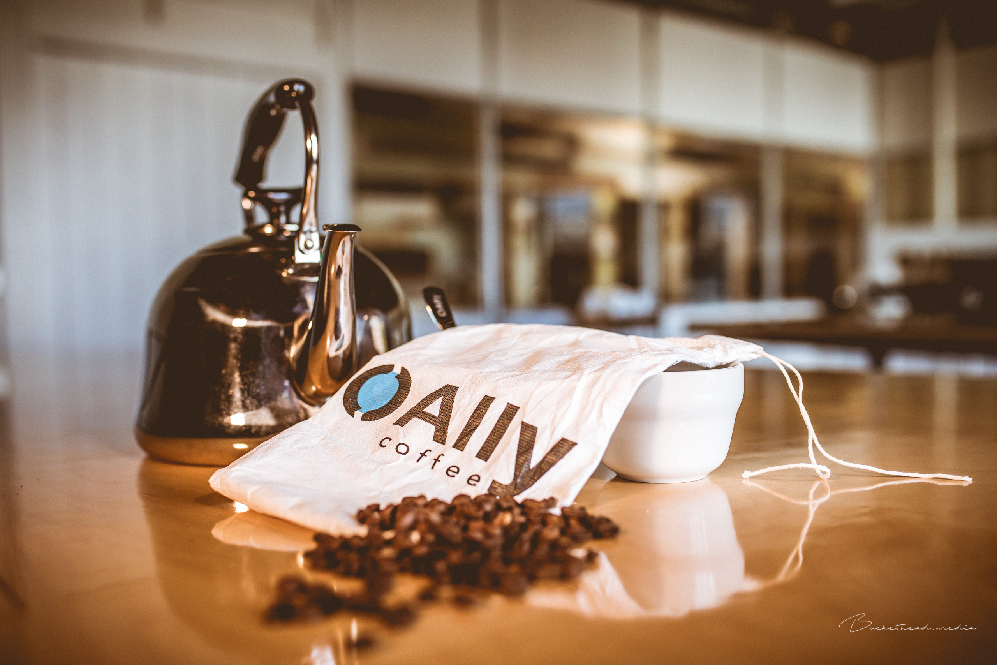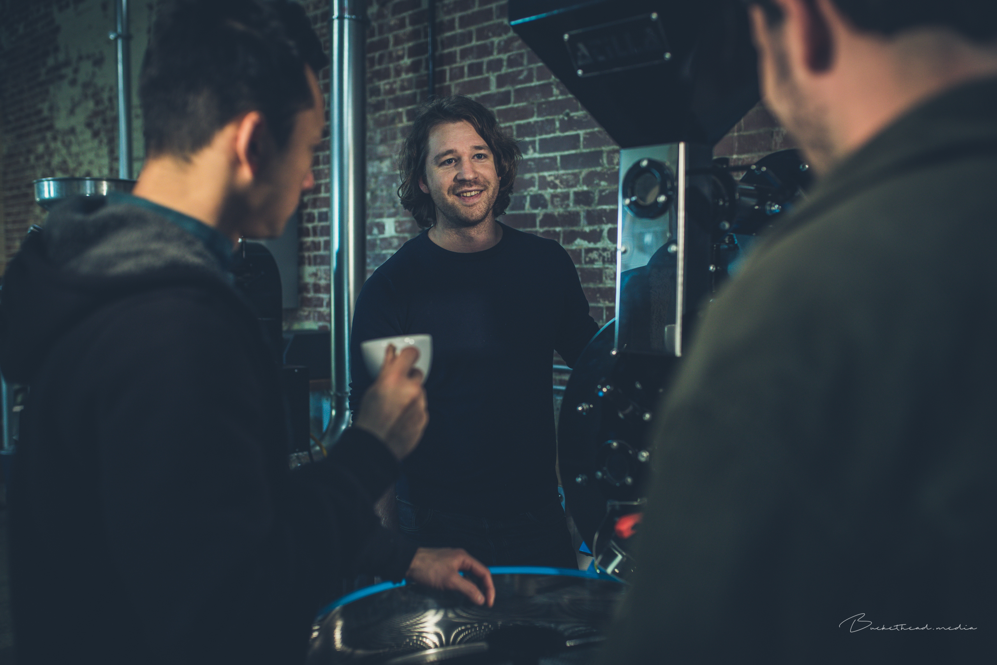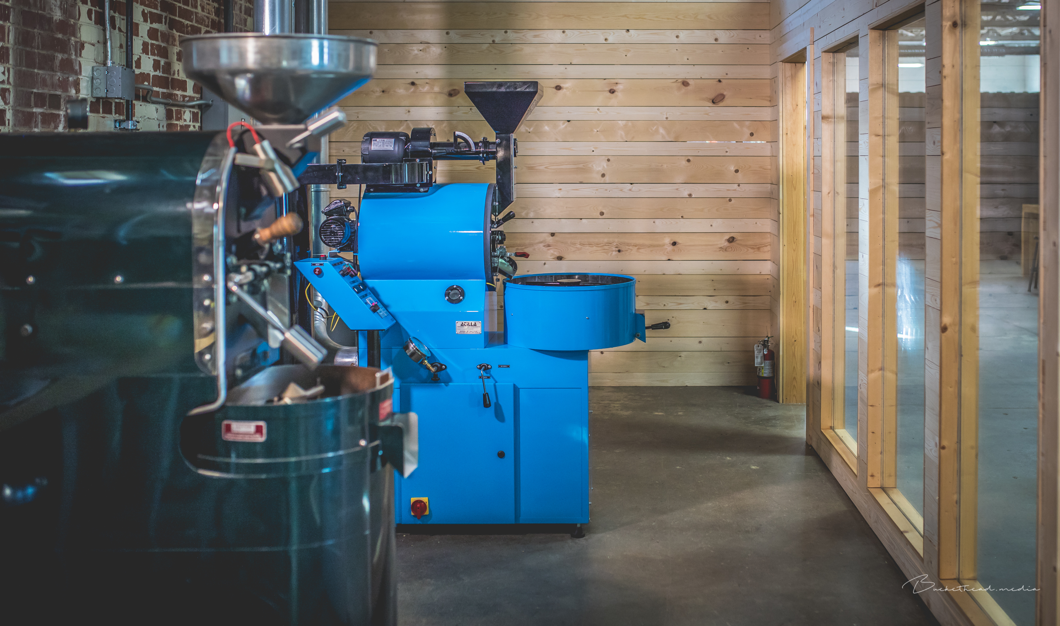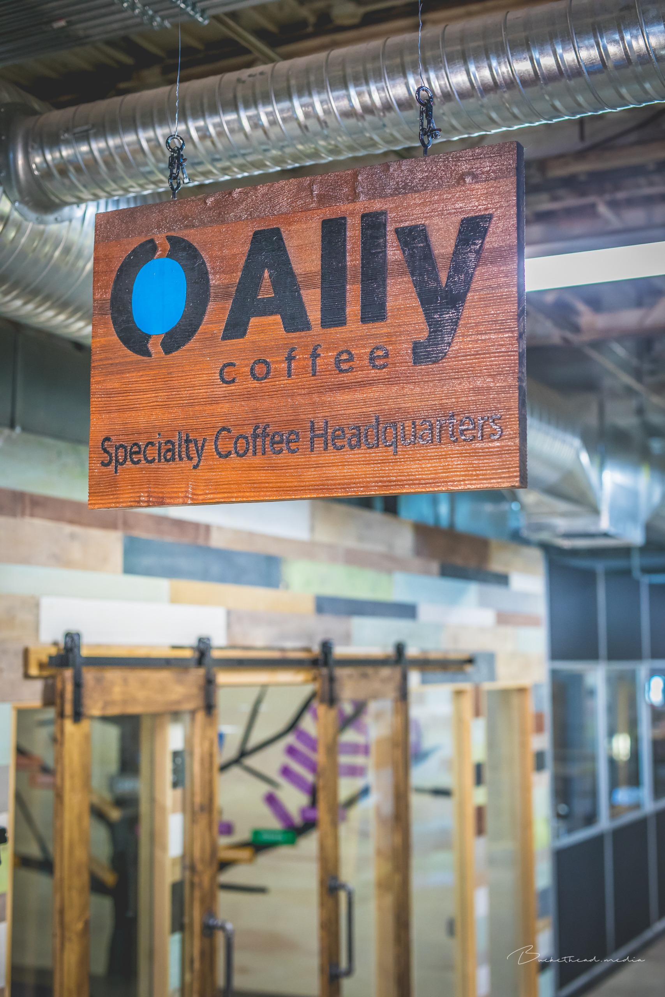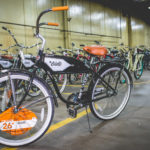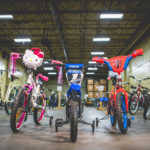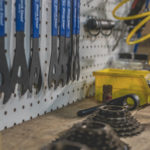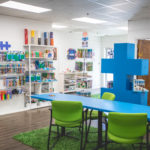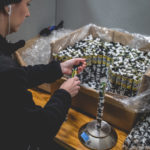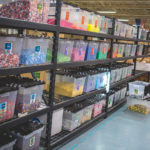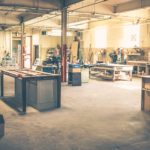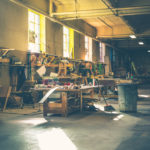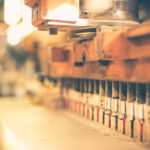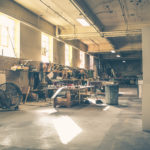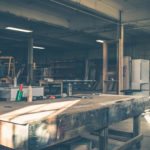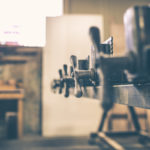Childs Architecture can turn your empty shell of a space into a functional and aesthetically-pleasing fit for your business. We work to accommodate your specific needs, from corporate guidelines to changes in branding or staff size. As architects, we understand that in order to grow as a business, you need to upfit or “fitout” your space to keep up with that growth.
Ally Coffee at Steel Heddle
Ally Coffee is a local coffee broker who works alongside growers and retailers to bridge the gap between farm and cup. The upfit of their Greenville headquarters, located in the former Steel Heddle Factory complex, required space for day-to-day office tasks as well as classroom and learning spaces on the proper techniques to brew coffee beans. Ally Coffee specializes in truly understanding the subtle nuances of various coffee beans, from roasting to brewing techniques. We were able to transform a large open space into the various functional spaces required for their operations. We utilized various reclaimed materials for wall finishes and a shipping contain for office space.
Eagle Trade at Steel Heddle
Eagle Trade is a go-to distributor for bicycles and bicycle parts. They take damaged bicycles from large retailers, repair them and customize them for resale. Any bike you might be looking for they probably have. This upfit required an entire building in the former Steel Heddle complex to allow for shipping, receiving, repairs and storage of the bicycles in their various forms.
Plus-Plus at Steel Heddle
This toy manufacturer has its U.S. headquarters in Greenville, SC where employees not only prepare the kits of parts but also have fun testing new object creations within their interactive office space. The Plus-Plus toys are comprised of a single shaped piece of various colors that can be used in infinite ways to create dogs, cats, people and objects. We upfitted two existing spaces in the former Steel Heddle Factory complex, one serving as the warehouse, production and shipping area, and the other serving as office spaces.
Cabinet Quest at Steel Heddle
Located in the main building of the former Steel Heddle Factory complex, this cabinet shop is right at home surrounded by an industrial setting. This space is used for the construction and finishing of cabinet components for residential and commercial spaces in the local area. The upfit allows the tenant to work in an open space where he has full access to all his tools and plenty of work space. Dust collection was an item that needed to be addressed during the design development process, along with creating a functional work environment.
